CONSTRUCTION
The architecture of the line was fairly consistent, with the main differences between stations being the materials used. Mainly built from stone, there was some brick used and, in particularly exposed locations the elevation facing the prevailing wind would be slate-hung to help keep the rain out.
George Reeve of Irwell Press has kindly provided me with some drawings he collated back in 1970, which are reproduced below:
| This is the basic design that was used for all the stations from Ashwater down to St Kew Highway, then Padstow. Click on the plan for a larger version. |
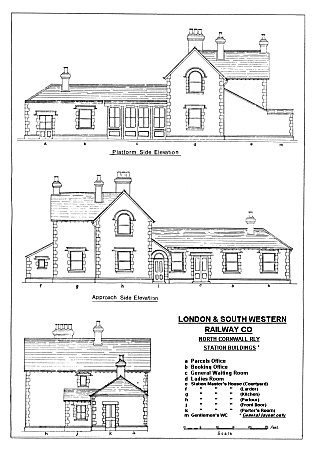 |
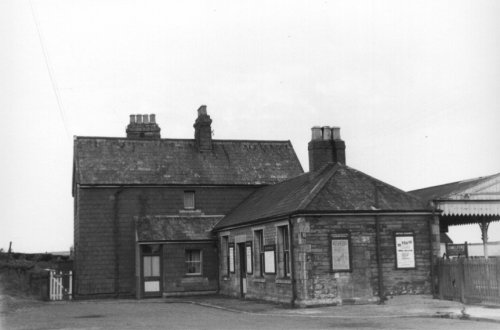 |
This is Camelford station as it was on 17th July 1964. Not quite as per the plan above as the Porters' Room door has been removed and the front door of the Station Master's House re-sited.
A canopy was only to be found here and at Launceston, Wadebridge and Padstow.
Photograph © Chris Knowles-Thomas. |
This is Delabole station as it was in August 1966, just a couple of months before the line's closure. Although "handed", it is pretty much as per the plan above. Note the slate cladding to the walls, added to help keep out the rain when the winter gales were blowing!
Photograph: Mike Morant collection. |
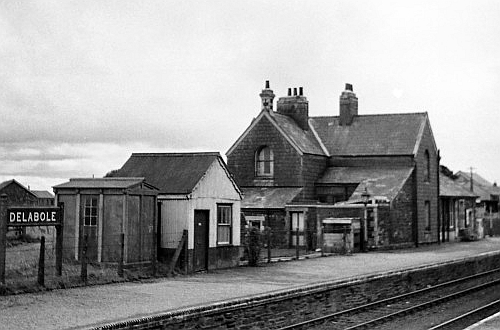 |
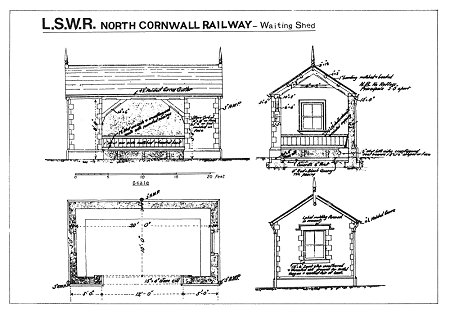 |
This is the plan for the waiting shed that was built on the platform opposite that with the main station building. Click on the plan for a larger version. |
The Waiting Shed at Camelford station as photographed on 17th July 1964. Note that this is a larger version with windows on either side of the opening that were not provided on the smaller waiting Sheds.
Photograph © Chris Knowles-Thomas. |
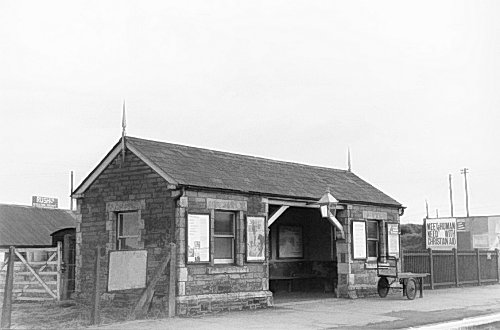 |
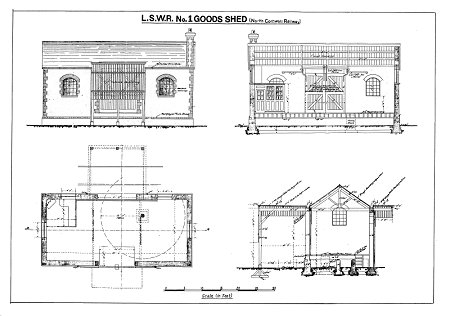 |
There were two basic designs of goods shed, this is the plan of the NNº1 goods shed. Click on the plan for a larger version. |
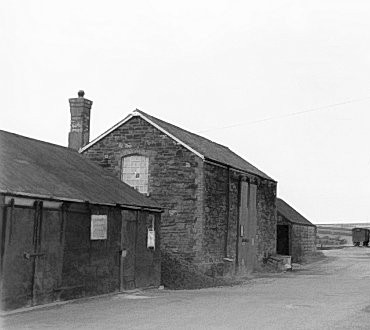 |
|
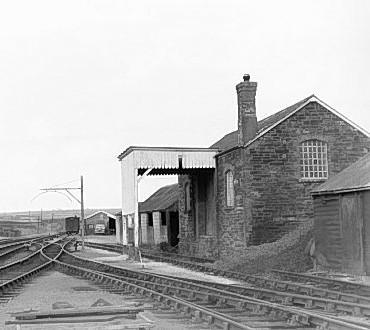 |
The Nº1 goods shed at Camelford station as photographed on 17th July 1964.
Photograph © Chris Knowles-Thomas. |
| This is the plan of the Nº2 goods shed. Click on the plan for a larger version. |
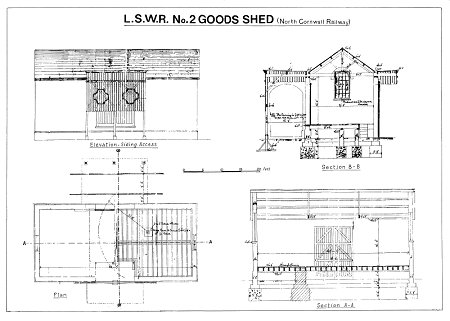 |
An important store at most stations was the Lamp Room, where paraffin was kept and lamps could be cleaned, filled and have their wicks trimmed. This was the Lamp Room at Camelford on 17th July 1964 and can be seen to be the same, though "handed", as the one at Delabole, above.
Photograph © Chris Knowles-Thomas. |
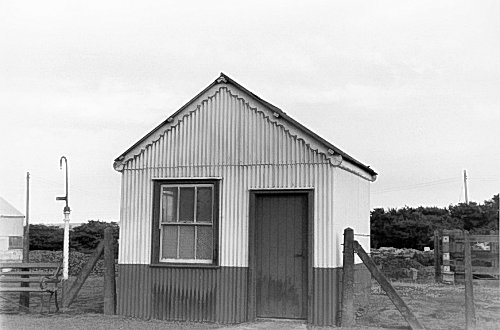 |
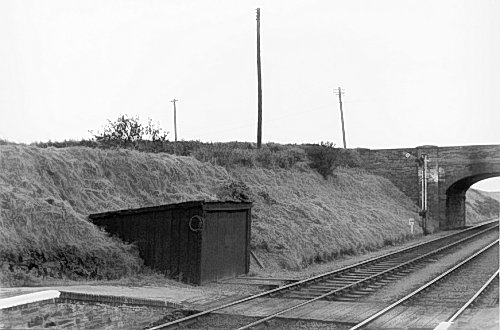 |
Some stations would have a trolley (or two) for use by the Permanent Way Gang. These were normally sited at right angles to the track with the trolleys man-handled out of the shed, pushed forward to the track, turned and placed on the track, ready for use. This was the Trolley Shed at Camelford on 17th July 1964.
Photograph © Chris Knowles-Thomas. |
Without doubt the major piece of engineering on the line from Wadebridge to Padstow was the three span viaduct over Little Peterick Creek, completed in 1899. The gangers depicted are platelayers from a firm of contractors called Curry & Reeves.
Photograph: Malcolm McCarthy collection. |
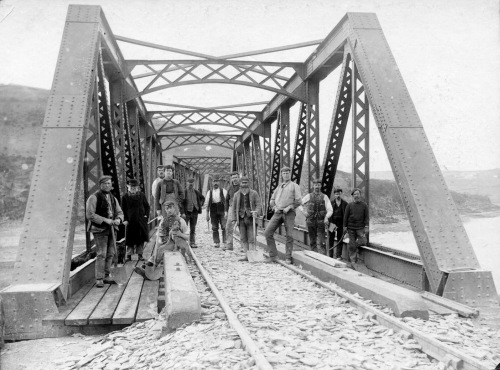 |
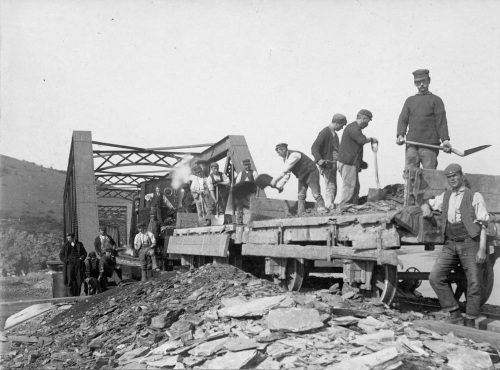 |
Another photograph of the gangers working on the finishing stages of the bridge. A contractor's engine is at the back of the gang.
Photograph: Malcolm McCarthy collection. |
The plans above are scans of the original plans for the viaduct which were kindly lent to me by Russell Burridge. Click on the plans for a larger version.
The plan below was drawn some time after 1932 when the pier was finished to its present size. Ignore the coloured lines - they were to do with proposed land sales after the line was closed. Clicking on the plan will show you a far larger version more than twice the size.
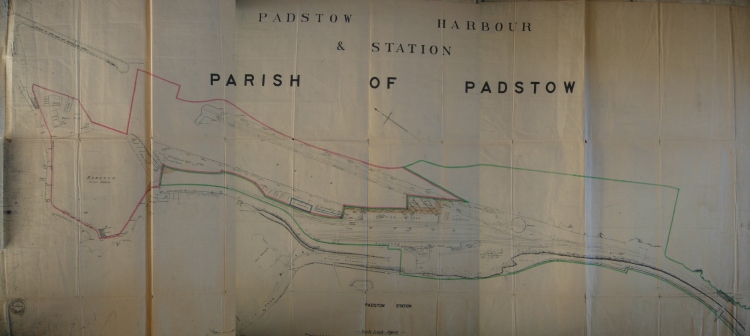
Plan: Malcolm McCarthy collection
Click here if you want to read the small print.
History
The Route
Operation
Traffic
Final Years
Rolling Stock
Since Closure
The ACE
Links
|